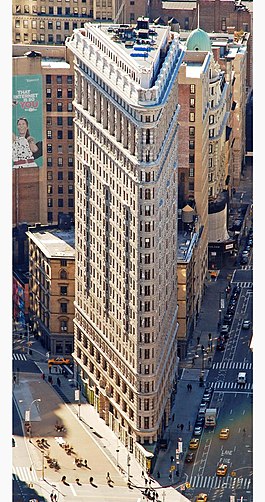Hello ladies and gents this is the viking telling you that today we are talking about
FLATIRON

The Flatiron Building, originally the Fuller Building, is a triangular 22-story, 285-foot (86.9 m) tall steel-framed landmarked building located at 175 Fifth Avenue in the Flatiron District neighborhood of the borough of Manhattan, New York City. Upon completion in 1902, it was one of the tallest buildings in the city at 20 floors high and one of only two "skyscrapers" north of 14th Street – the other being the Metropolitan Life Insurance Company Tower, one block east.
The building sits on a triangular block formed by Fifth Avenue, Broadway, and East 22nd Street – where the building's 87-foot (27 m) back end is located – with East 23rd Street grazing the triangle's northern (uptown) peak. As with numerous other wedge-shaped buildings, the name "Flatiron" derives from its resemblance to a cast-iron clothes iron.
The building, which has been called "one of the world's most iconic skyscrapers and a quintessential symbol of New York City", anchors the south (downtown) end of Madison Square and the north (uptown) end of the Ladies' Mile Historic District. The neighborhood around it is called the Flatiron District after its signature building, which has become an icon of New York City. The Flatiron Building was designated a New York City landmark in 1966, was added to the National Register of Historic Places in 1979, and was designated a National Historic Landmark in 1989.
Design and construction
The Flatiron Building was designed by Chicago's Daniel Burnham as a vertical Renaissance palazzo with Beaux-Arts styling. Unlike New York's early skyscrapers, which took the form of towers arising from a lower, blockier mass, such as the contemporary Singer Building (built 1902–08), the Flatiron Building epitomizes the Chicago school conception:[C] like a classical Greek column, its facade – limestone at the bottom changing to glazed terra-cotta from the Atlantic Terra Cotta Company in Tottenville, Staten Island as the floors rise – is divided into a base, shaft, and capital.
Early sketches by Daniel Burnham show a design with an (unexecuted) clockface and a far more elaborate crown than in the actual building. Though Burnham maintained overall control of the design process, he was not directly connected with the details of the structure as built; credit should be shared with his designer Frederick P. Dinkelberg, a Pennsylvania-born architect in Burnham's office, who first worked for Burnham in putting together the 1893 World's Columbian Exposition in Chicago, for which Burnham was the chief of construction and master designer. Working drawings for the Flatiron Building, however, remain to be located, though renderings were published at the time of construction in American Architect and Architectural Record.
Construction phases

Building the Flatiron was made feasible by a change to New York City's building codes in 1892, which eliminated the requirement that masonry be used for fireproofing considerations. This opened the way for steel-skeleton construction. Since it employed a steel skeleton – it could be built to 22 stories (285 feet) relatively easily, which would have been difficult using other construction methods of that time. It was a technique familiar to the Fuller Company, a contracting firm with considerable expertise in building such tall structures. At the vertex, the triangular tower is only 6.5 feet (2 m) wide; viewed from above, this pointed end of the structure describes an acute angle of about 25 degrees.
Purdy and Henderson were the structural engineers. They strengthened the structure to deal with the wind load, as the building was quite narrow and therefore had less volume to resist it. They designed it so that, in theory, the building would turn compactly before any failure could occur in the metal structure. For the first time the construction of a skyscraper steel structure could be witnessed in full by the public, an event that received a great response and was immortalized by photographers Edward Steichen and Alfred Stieglitz.
The "cowcatcher" retail space at the front of the building was not part of Burnham or Dinkelberg's design, but was added at the insistence of Harry Black in order to maximize the use of the building's lot and produce some retail income to help defray the cost of construction. Black pushed Burnham hard for plans for the addition, but Burnham resisted because of the aesthetic effect it would have on the design of the "prow" of the building, where it would interrupt the two-story high Classical columns which were echoed at the top of the building by two columns which supported the cornice.
Black insisted, and Burnham was forced to accept the addition, despite the interruption of the design's symmetry. Another addition to the building not in the original plan was the penthouse, which was constructed after the rest of the building had been completed to be used as artists' studios, and was quickly rented out to artists such as Louis Fancher, many of whom contributed to the pulp magazines which were produced in the offices below.
Once construction of the building began, it proceeded at a very fast pace. The steel was so meticulously pre-cut that the frame went up at the rate of a floor each week. By February 1902 the frame was complete, and by mid-May the building was half-covered by terra-cotta tiling. The building was completed in June 1902, after a year of construction.
Comments
Post a Comment