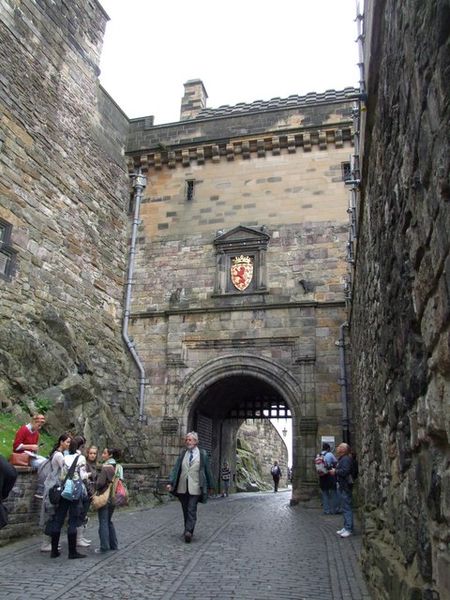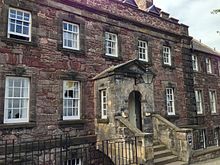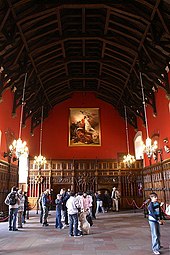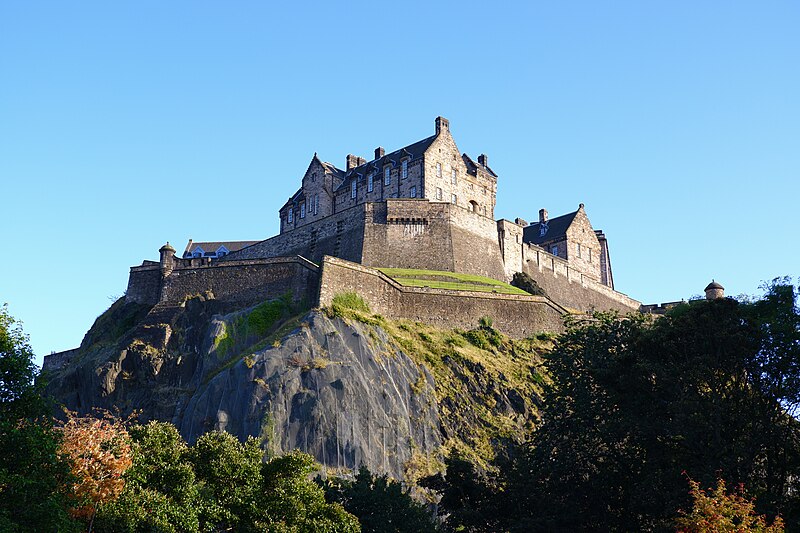Hello ladies and gents this is the Castell telling you that today we are talking about
EDINBURGH CASTLE
Edinburgh Castle is located at the top of the Royal Mile, at the west end of Edinburgh's Old Town. The volcanic Castle Rock offers a naturally defended position, with sheer cliffs to north and south, and a steep ascent from the west. The only easy approach is from the town to the east, and the castle's defences are situated accordingly, with a series of gates protecting the route to the summit of the Castle Rock.
Outer defences
In front of the castle is a long sloping forecourt known as the Esplanade. Originally the Spur, a 16th-century hornwork, was located here. The present Esplanade was laid out as a parade ground in 1753, and extended in 1845. It is upon this Esplanade that the Edinburgh Military Tattoo takes place annually. From the Esplanade the Half Moon Battery is prominent, with the Royal Palace to its left.
The Gatehouse at the head of the Esplanade was built as an architecturally cosmetic addition to the castle in 1888. Statues of Robert the Bruce by Thomas Clapperton and William Wallace by Alexander Carrick were added in 1929, and the Latin motto Nemo me impune lacessit is inscribed above the gate. The dry ditch in front of the entrance was completed in its present form in 1742.
Within the Gatehouse are offices, and to the north is the most recent addition to the castle; the ticket office, completed in 2008 to a design by Gareth Hoskins Architects. The road, built by James III in 1464 for the transport of cannon, leads upward and around to the north of the Half Moon Battery and the Forewall Battery, to the Portcullis Gate. In 1990, an alternative access was opened by digging a tunnel from the north of the esplanade to the north-west part of the castle, separating visitor traffic from service traffic.
Portcullis Gate and Argyle Tower

The Portcullis Gate was begun by the Regent Morton after the Lang Siege of 1571–73 to replace the round Constable's Tower, which was destroyed in the siege. In 1584 the upper parts of the Gatehouse were completed by William Schaw, and these were further modified in 1750.
In 1886–1887 this plain building was replaced with a Scots Baronial tower, designed by the architect Hippolyte Blanc, although the original Portcullis Gate remains below. The new structure was named the Argyle Tower, from the fact that the 9th Earl of Argyll had been held here prior to his execution in 1685. Described as "restoration in an extreme form", the rebuilding of the Argyle Tower was the first in a series of works funded by the publisher William Nelson.
Just inside the gate is the Argyle Battery overlooking Princes Street, with Mills Mount Battery, the location of the One O'Clock Gun, to the west. Below these is the Low Defence, while at the base of the rock is the ruined Wellhouse Tower, built in 1362 to guard St. Margaret's Well. This natural spring provided an important secondary source of water for the castle, the water being lifted up by a crane mounted on a platform known as the Crane Bastion.
Military buildings
Governor's House (1742)

The areas to the north and west of the Argyle Tower are largely occupied by military buildings erected after the castle became a major garrison in the early 18th century. Adjacent to Mills Mount are the 18th-century cart sheds, now tea rooms. The Governor's House to the south was built in 1742 as accommodation for the Governor, Storekeeper, and Master Gunner, and was used until the post of Governor became vacant in the later 19th century; it was then used by nurses of the castle hospital. Today, it functions as an officers' mess, and as the office of the Governor since the restoration of the post in 1936.
The New Barracks (1799)

South of the Governor's House are the New Barracks, completed in 1799 to house 600 soldiers, and replacing the outdated accommodation in the Great Hall. They now house the Regimental Headquarters of the Royal Regiment of Scotland and the Regimental Headquarters of the Royal Scots Dragoon Guards (Carabiniers and Greys) as well as the Royal Scots Dragoon Guards Museum.
The latter was opened in 1995 by the regiment's Colonel, Queen Elizabeth II. Also nearby, in the former Royal Scots drill hall, constructed in 1900, is the Regimental Museum of the Royal Scots (The Royal Regiment). The military prison was built in 1842 as a detention block for the castle garrison and was extended in the 1880s. It was last used in 1923, when the garrison moved to the city's Redford Barracks.
Upper Ward
The Upper Ward or Citadel occupies the highest part of the Castle Rock, and is entered via the late 17th-century Foog's Gate. The origin of this name is unknown, although it was formerly known as the Foggy Gate, which may relate to the dense sea-fogs, known as haars, which commonly affect Edinburgh.
Adjacent to the gates are the large cisterns built to reduce the castle's dependency on well water and a former fire station, now used as a shop. The summit of the rock is occupied by St Margaret's Chapel and 15th-century siege gun Mons Meg.
On a ledge below this area is a small 19th-century Dogs' Cemetery for the burial of the soldiers' regimental mascots. Beside this, the Lang Stair leads down to the Argyle Battery, past a section of a medieval bastion, and gives access to the upper storey of the Argyle Tower. The eastern end of the Upper Ward is occupied by the Forewall and Half Moon Batteries, with Crown Square to the south.
St. Margaret's Chapel

The oldest building in the castle and in Edinburgh is the small St. Margaret's Chapel. One of the few 12th-century structures surviving in any Scottish castle, it dates from the reign of King David I (r.1124–1153), who built it as a private chapel for the royal family and dedicated it to his mother, Saint Margaret of Scotland, who died in the castle in 1093.
It survived the slighting of 1314, when the castle's defences were destroyed on the orders of Robert the Bruce, and was used as a gunpowder store from the 16th century, when the present roof was built. In 1845, it was "discovered" by the antiquary Daniel Wilson, while in use as part of the larger garrison chapel, and was restored in 1851–1852. The chapel is still used for religious ceremonies, such as weddings.
Mons Meg

The 15th-century siege gun or bombard known as Mons Meg is displayed on a terrace in front of St. Margaret's Chapel. It was constructed in the Flanders on the orders of Philip III, Duke of Burgundy in 1449, and given as a gift to King James II, the husband of his niece, in 1457. The 13,000-pound (5.9 t) gun rests on a reconstructed carriage, the details of which were copied from an old stone relief that can be seen inside the tunnel of the Gatehouse at the castle entrance.
Some of Meg's large gun stones, weighing around 330 pounds (150 kg) each, are displayed alongside it. On 3 July 1558, it was fired in salute to celebrate the marriage of Mary, Queen of Scots to the French dauphin, François II. The royal Treasurer's Accounts of the time record a payment to soldiers for retrieving one of her stones from Wardie Muir near the Firth of Forth, fully 2 miles (3 km) from the castle. The gun has been defunct since its barrel burst while firing a salute to greet the Duke of Albany, the future King James VII and II, on his arrival in Edinburgh on 30 October 1681.
Half Moon Battery and David's Tower

The Half Moon Battery, which remains a prominent feature on the east side of the castle, was built as part of the reconstruction works supervised by the Regent Morton, and was erected between 1573 and 1588. The Forewall to the north was built between 1689 and 1695 to link the Half Moon to the Portcullis Tower, although part of the original wall of 1540 was incorporated into it.
The Half Moon Battery was built around and over the ruins of David's Tower, two storeys of which survive beneath, with windows facing out onto the interior wall of the battery. David's Tower was built on an L-plan, the main block being 51 by 38 feet (16 by 12 m), with a wing measuring 21 by 18 feet (6.4 by 5.5 m) to the west. The entrance was via a pointed-arched doorway in the inner angle, although in the 16th century this was filled in to make the tower a solid rectangle. Prior to the Lang Siege, the tower was recorded as being 59 feet (18 m) high, and the remaining portions stand up to 49 feet (15 m) from the rock.
The tower was rediscovered during routine maintenance work in 1912, and excavations below the Half Moon Battery revealed the extent of the surviving buildings. Several rooms are accessible to the public, although the lower parts are generally closed. Outside the tower, but within the battery, is a three-storey room, where large portions of the exterior wall of the tower are still visible, showing shattered masonry caused by the bombardment of 1573.
Beside the tower, a section of the former curtain wall was discovered, with a gun loop which overlooked High Street: a recess was made in the outer battery wall to reveal this gun loop. In 1912–1913 the adjacent Fore Well was cleared and surveyed and was found to be 110 feet (34 m) deep, mostly hewn through the rock below the castle.
Crown Square

The Royal Palace in Crown Square
Crown Square, also known as Palace Yard, was laid out in the 15th century, during the reign of King James III, as the principal courtyard of the castle. The foundations were formed by the construction of a series of large stone vaults built onto the uneven Castle Rock in the 1430s. These vaults were used as a state prison until the 19th century, although more important prisoners were held in the main parts of the castle.[142] The square is formed by the Royal Palace to the east, the Great Hall to the south, the Queen Anne Building to the west, and the National War Memorial to the north.
Royal Palace
The Royal Palace comprises the former royal apartments, which were the residence of the later Stewart monarchs. It was begun in the mid 15th century, during the reign of James IV, and it originally communicated with David's Tower. The building was extensively remodelled for the visit of James VI to the castle in 1617, when state apartments for the King and Queen were built.
On the ground floor is the Laich (low) Hall, now called the King's Dining Room, and a small room, known as the Birth Chamber or Mary Room, where James VI was born to Mary, Queen of Scots, in June 1566. The commemorative painted ceiling and other decorations were added in 1617.
On the first floor is the vaulted Crown Room, built in 1615 to house the Honours of Scotland: the crown, the sceptre and the sword of state. The Stone of Scone, upon which the monarchs of Scotland were traditionally crowned, has been kept in the Crown Room since its return to Scotland in 1996. To the south of the palace is the Register House, built in the 1540s to accommodate state archives.
Great Hall

Interior of the Great Hall
The Great Hall measures 29 by 12.5 metres (95 by 41 ft), and was the chief place of state assembly in the castle, although there is no evidence that the Parliament of Scotland ever met here, as is sometimes reported. Historians have disagreed over its dating, although it is usually ascribed to the reign of King James IV, and is thought to have been completed in the early years of the 16th century.
The decorative carved stone corbels supporting the roof have Renaissance detailing, which has been compared to works at Blois, France, of around 1515, indicating that the arts in Scotland were relatively advanced at this time. It is one of only two medieval halls in Scotland with an original hammerbeam roof.
Following Oliver Cromwell's seizure of the castle in 1650, the Great Hall was converted into a barracks for his troops; and in 1737 it was subdivided into three storeys to house 312 soldiers.
Following the construction of the New Barracks in the 1790s, it became a military hospital until 1897. It was then restored by Hippolyte Blanc in line with contemporary ideas of medieval architecture. The Great Hall is still occasionally used for ceremonial occasions, and has been used as a venue on Hogmanay for BBC Scotland's Hogmanay Live programme. To the south of the hall is a section of curtain wall from the 14th century with a parapet of later date.
This hall was the juries’ venue for Eurovision Song Contest 1972 where they submitted their votes to the Usher Hall. Vicky Leandros won for Luxembourg.
Queen Anne Building
In the 16th century, this area housed the kitchens serving the adjacent Great Hall, and was later the site of the Royal Gunhouse. The present building was named after Queen Anne and was built during the attempted Jacobite invasion by the Old Pretender in 1708. It was designed by Captain Theodore Dury, military engineer for Scotland, who also designed Dury's Battery, named in his honour, on the south side of the castle in 1713.
The Queen Anne Building provided accommodation for Staff Officers, but after the departure of the Army it was remodelled in the 1920s as the Naval and Military Museum, to complement the newly opened Scottish National War Memorial. The museum later moved to the former hospital in the western part of the castle, and the building now houses a function suite and an education centre.
The Scottish National War Memorial
The Scottish National War Memorial occupies a converted barrack block on the north side of Crown Square. It stands on the site of the medieval St. Mary's Church which was rebuilt in 1366, and was converted into an armoury in 1540. It was demolished in 1755, and the masonry reused to build a new North Barrack Block on the site.
Proposals for a Scottish National War Memorial were put forward in 1917, during the First World War, and the architect Sir Robert Lorimer was appointed in 1919. Construction began in 1923, and the memorial was formally opened on 14 July 1927 by the Prince of Wales. The exterior is decorated with gargoyles and sculpture, while the interior contains monuments to individual regiments. The stained-glass windows are by Douglas Strachan.
The memorial commemorates Scottish soldiers, and those serving with Scottish regiments, who died in the two world wars and in more recent conflicts. Upon the altar within the Shrine, placed upon the highest point of the Castle Rock, is a sealed casket containing Rolls of Honour which list over 147,000 names of those soldiers killed in the First World War. After the Second World War, another 50,000 names were inscribed on Rolls of Honour held within the Hall, and further names continue to be added there. The memorial is maintained by a charitable trust
And as always stay Castelly

Comments
Post a Comment